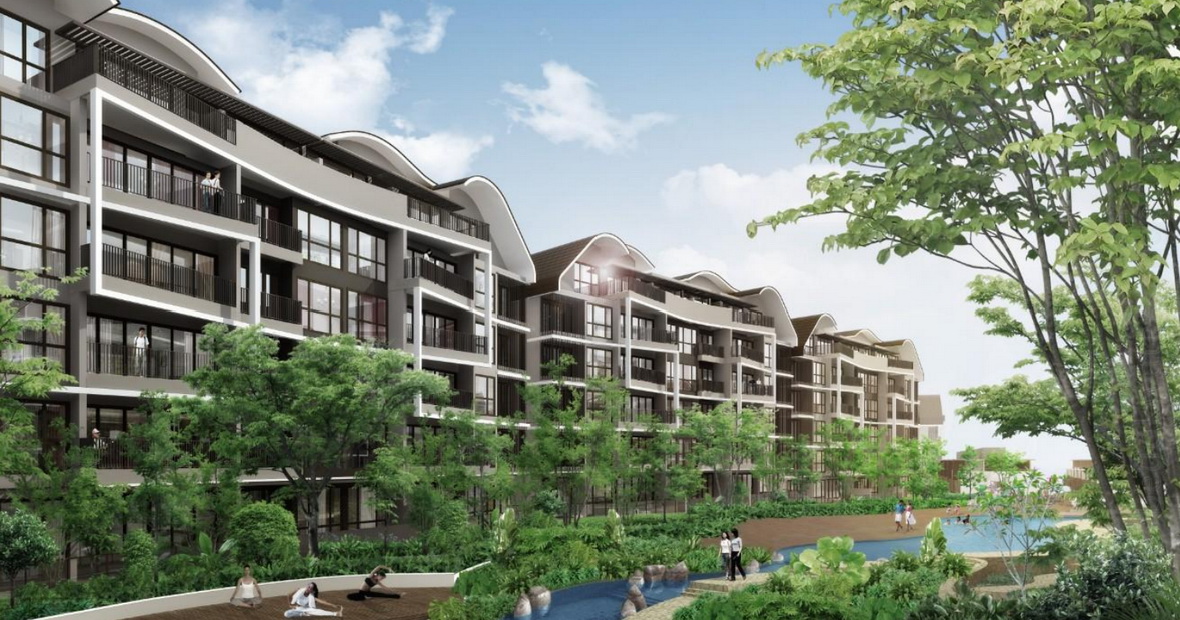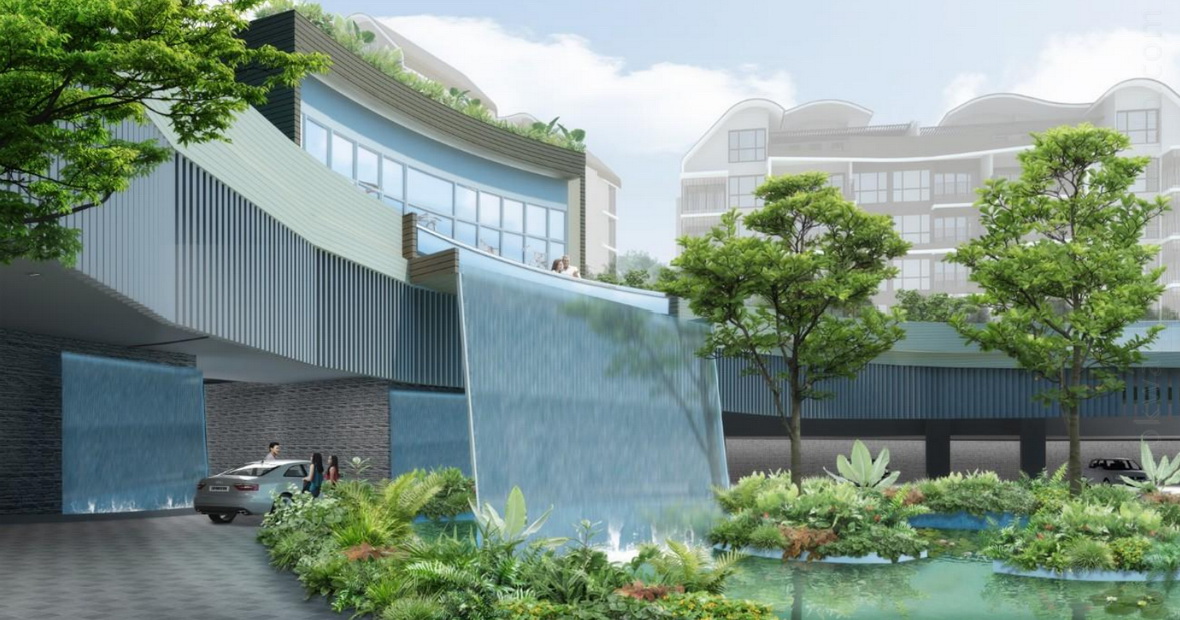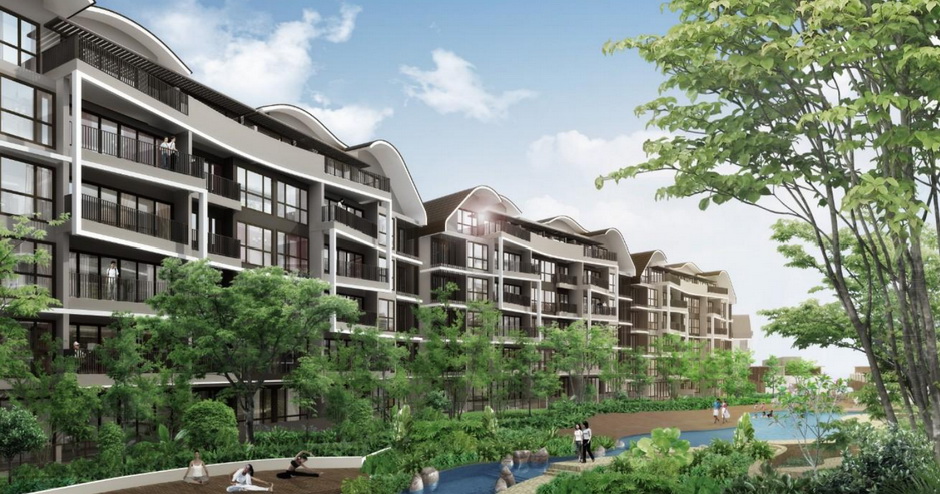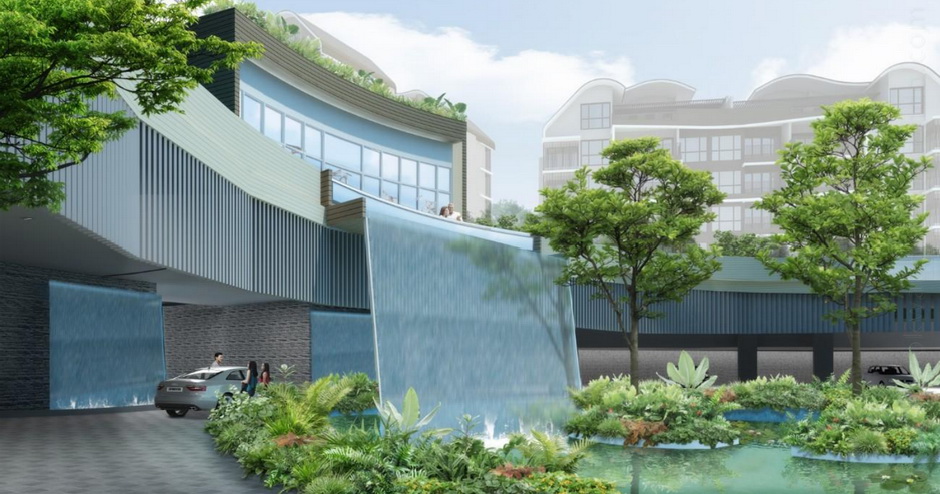Strata House Floor Plan
-
View the full image

Type SH 1 - Basement
-
View the full image
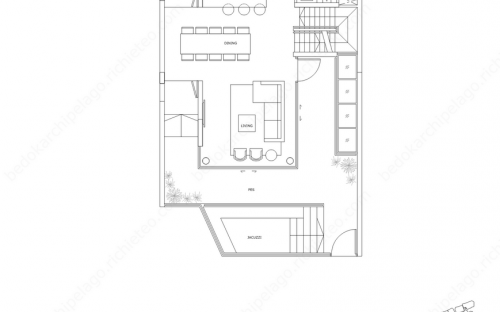
Type SH 1 - 1st Storey
-
View the full image

Type SH 1 - 2nd Storey
-
View the full image

Type SH 1 - 3rd Storey / Roof Terrace
-
View the full image

Type SH 2 - Basement
-
View the full image

Type SH 2 - 1st Storey
-
View the full image
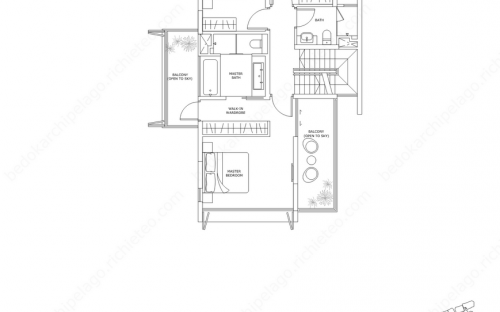
Type SH 2 - 2nd Storey
-
View the full image

Type SH 2 - 3rd Storey / Roof Terrace
-
View the full image

Type SH 3 - Basement
-
View the full image

Type SH 3 - 1st Storey
-
View the full image

Type SH 3 - 2nd Storey
-
View the full image

Type SH 3 - 3rd Storey / Roof Terrace
-
View the full image

Type SH 4 - Basement
-
View the full image
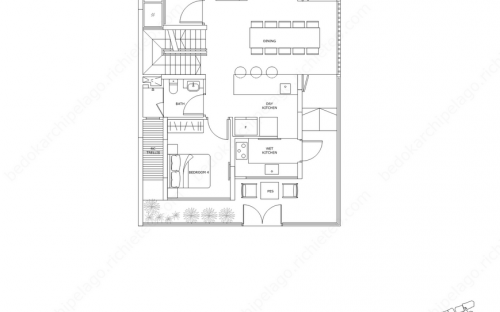
Type SH 4 - 1st Storey
-
View the full image

Type SH 4 - 2nd Storey
-
View the full image

Type SH 4 - 3rd Storey / Roof Terrace





