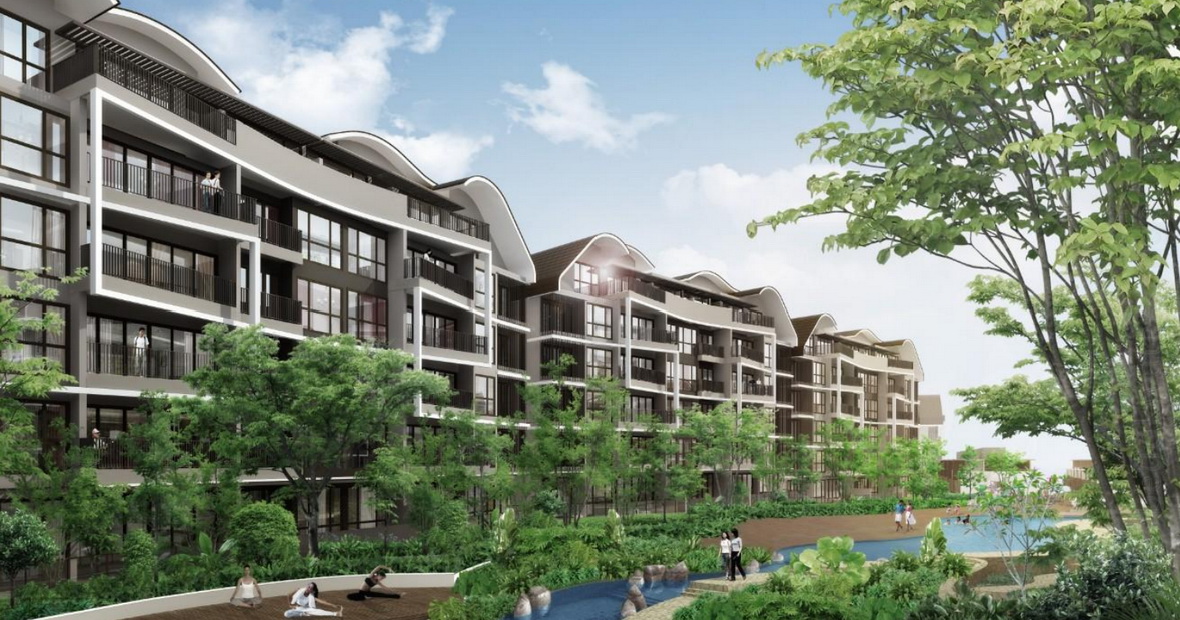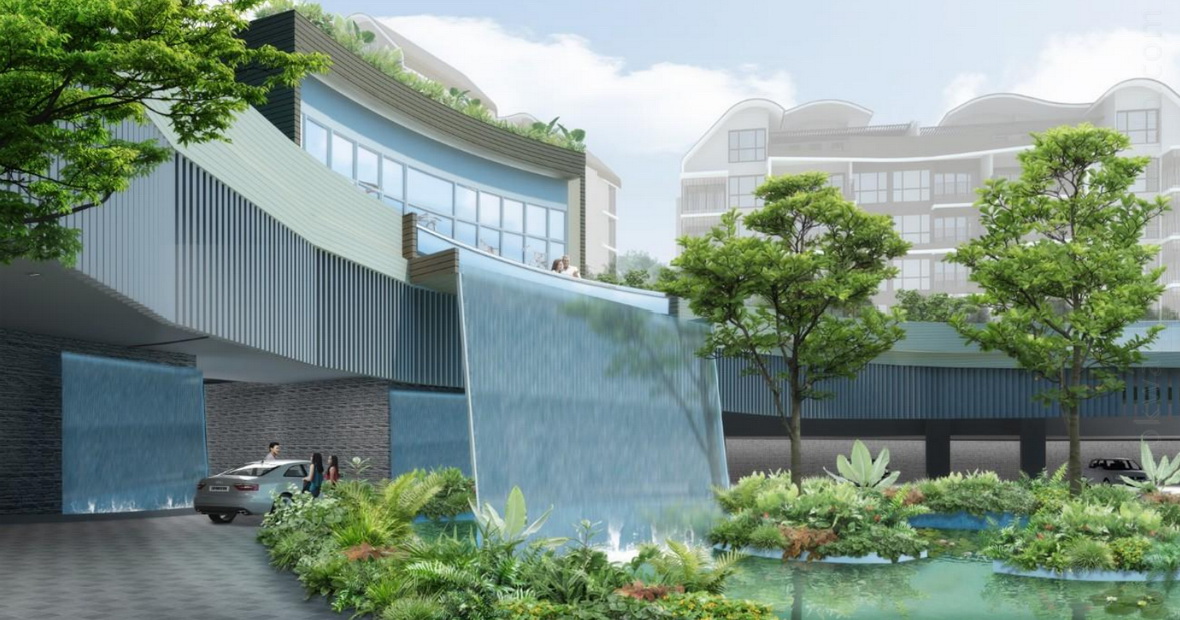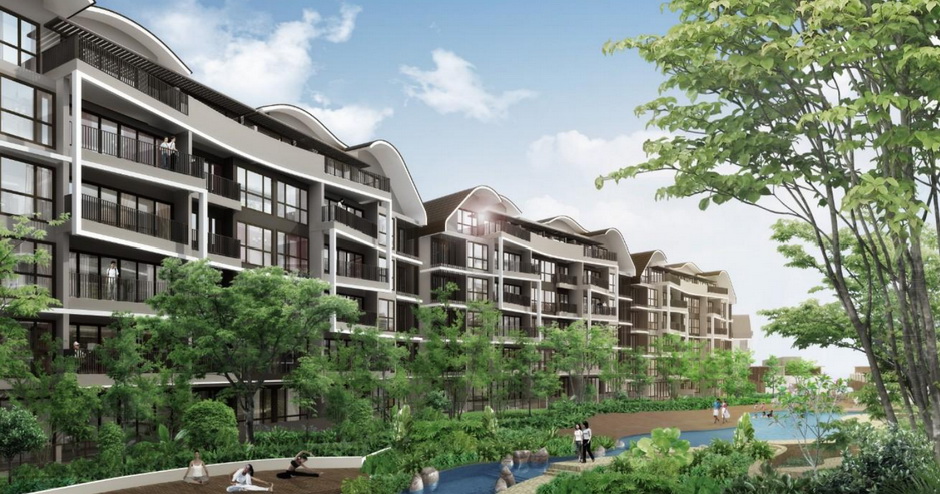Penthouse Floor Plan
-
View the full image

Type PH1 - Penthouse 1 (4 Bedroom, Lower Level)
-
View the full image
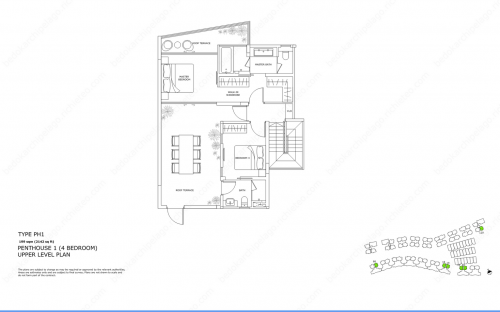
Type PH1 - Penthouse 1 (4 Bedroom, Upper Level)
-
View the full image

Type PH2a/2b - Penthouse 2a/2b (4 Bedroom, Lower Level)
-
View the full image

Type PH2a - Penthouse 2a (4 Bedroom, Upper Level)
-
View the full image
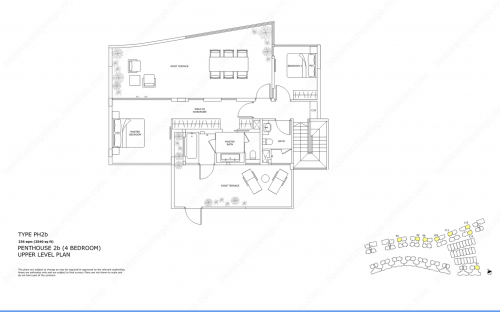
Type PH2b - Penthouse 2b (4 Bedroom, Upper Level)
-
View the full image

Type PH3 - Penthouse 3 (5 Bedroom, Lower Level)
-
View the full image

Type PH3 - Penthouse 3 (5 Bedroom, Upper Level)
-
View the full image
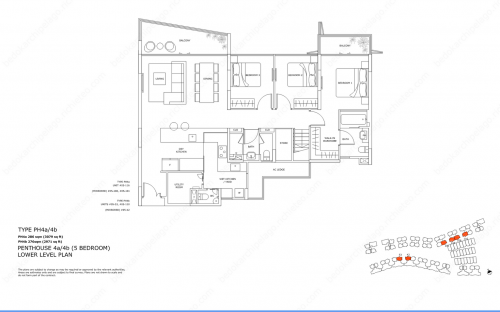
Type PH4a/4b - Penthouse 4a/4b (5 Bedroom, Lower Level)
-
View the full image

Type PH4a - Penthouse 4a (5 Bedroom, Upper Level)
-
View the full image
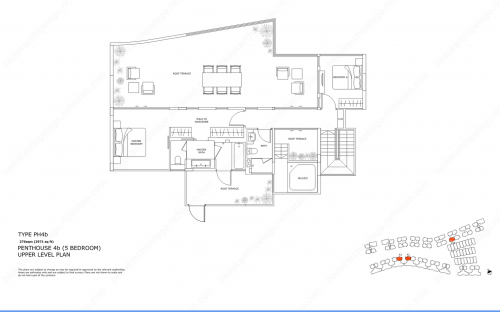
Type PH4b - Penthouse 4b (5 Bedroom, Upper Level)
-
View the full image

Type PH5 - Penthouse 5 (5 Bedroom, Lower Level)
-
View the full image

Type PH5 - Penthouse 5 (5 Bedroom, Upper Level)
-
View the full image

Type PH6 - Penthouse 6 (5+1 Bedroom, Lower Level)
-
View the full image

Type PH6 - Penthouse 6 (5+1 Bedroom, Upper Level)
-
View the full image

Type PHLOFT a - Penthouse Loft a (2+1 Bedroom)
-
View the full image
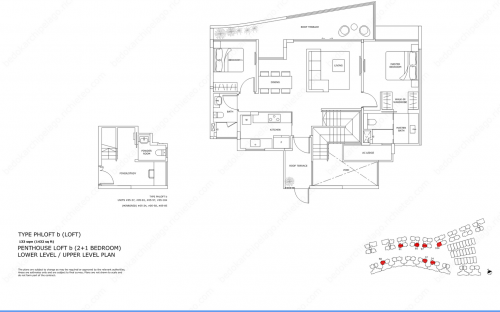
Type PHLOFT b (LOFT) - Penthouse Loft b (2+1 Bedroom)





